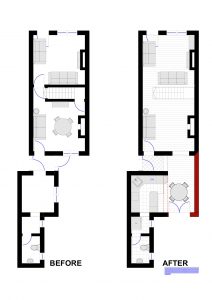There are three steps at this stage :
I. Pre-Application Advice and Survey
- The client brief is essential at stis early stage to know the purpose, fiability, desires and expectations of the client.
- If the client would like to colaborate further, a site survey will be conducted of the property. A deposit will be paid to cover the time of the surveyand drawing productions.
- 2D plans of the existing building will be produced.
II. Drawing Proposals
- Following client brief the proposals will be materialised into a project design bringing the concept able to be visualised .
- 2Dplans, sections, elevations and 3D images will be provided with this package.
III. Planning Submission Drawings
- When the client decide the drawings reflects his expectations and is ready to purcede further, documentation will be finalised, checked and submitted to the Local Authority.
- The content of the documentation :
- Completed application forms signed and dated by the agent (Architect , ARB Registrated )
- Location plan scale 1:1250 (obtained electronically from map sourcing )
- Plan 1:100 existing and proposed scaled drawing of the development.
- 3D perpectives
